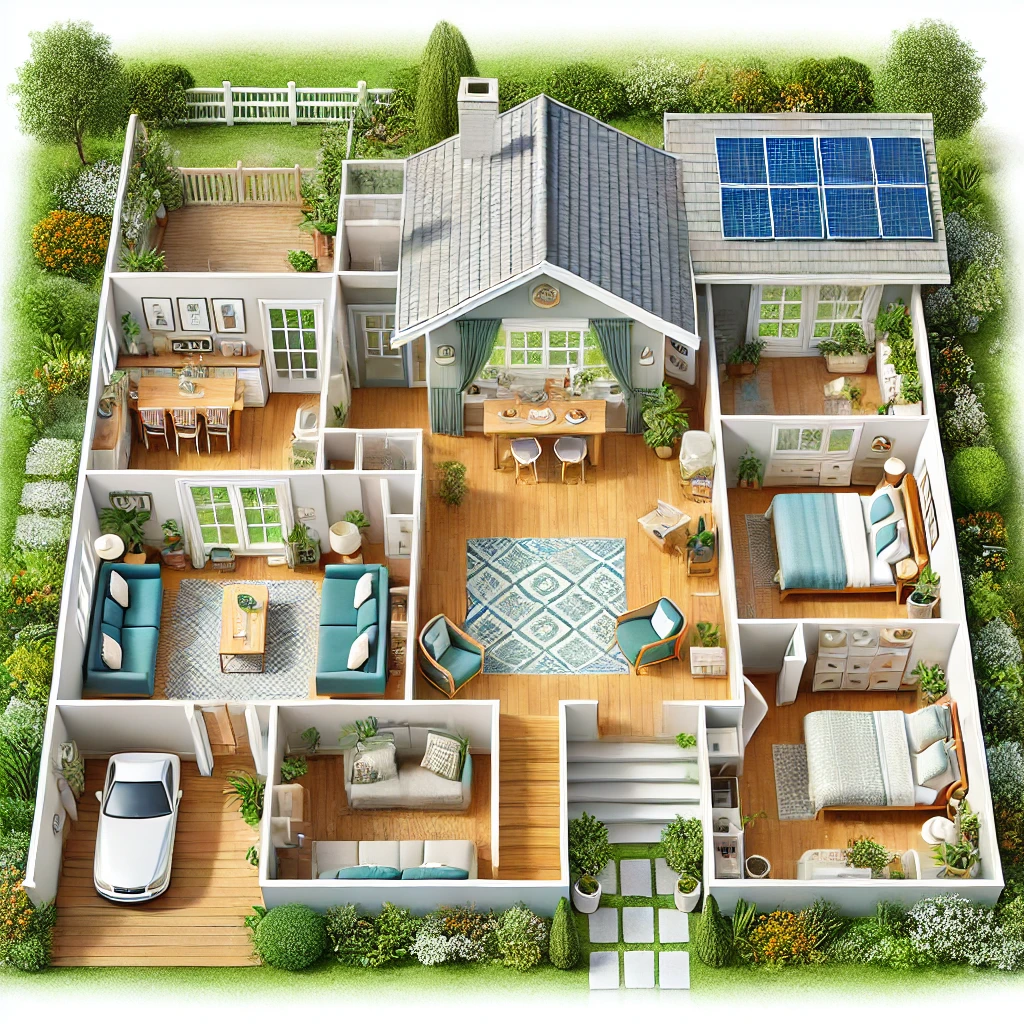- 2 Bedroom
- 2 Bath Room
Discover Serenity with Garden Oasis

Immerse yourself in the tranquility and charm of our Garden Oasis floor plan. This home is designed to blend seamlessly with nature, offering a peaceful retreat with sustainable living at its core.
The Garden Oasis features a cozy and inviting layout with 2 bedrooms and 2 bathrooms. The design emphasizes a connection with nature, incorporating large windows and natural materials to create a warm and welcoming atmosphere. The open floor plan seamlessly connects the living room, dining area, and kitchen, enhancing the sense of space and flow.
One of the standout features of the Garden Oasis is its integration with the surrounding landscape. Large windows and strategically placed openings offer stunning views of the gardens, bringing the beauty of the outdoors into the home.
These garden views create a serene and relaxing environment, perfect for unwinding and enjoying nature.
The Garden Oasis is built with sustainability in mind. The home incorporates eco-friendly materials and energy-efficient systems, reducing its environmental footprint. Features such as solar panels, energy-efficient windows, and a rainwater harvesting system ensure that the home is both beautiful and environmentally responsible.
The outdoor living space of the Garden Oasis is designed for relaxation and enjoyment. A covered patio provides the perfect spot for alfresco dining or entertaining guests. The landscaped backyard is ideal for gardening enthusiasts, offering ample space for planting and cultivating a variety of plants and flowers.
The well-equipped kitchen in the Garden Oasis is a blend of functionality and style. It features modern appliances, ample counter space, and plenty of storage, making it a pleasure to cook and entertain. The kitchen’s design encourages interaction and socializing, with a central island that serves as a focal point.
The master suite is a tranquil retreat within the Garden Oasis. The spacious bedroom can comfortably accommodate a king-sized bed and additional furnishings. The ensuite bathroom features a double vanity, a large walk-in shower, and a soaking tub, providing a spa-like experience. A walk-in closet offers generous storage space.
The home includes a second bedroom that is perfect for guests or as a home office. This room is designed with comfort in mind, offering ample space and natural light. The additional bathroom is well-appointed with modern fixtures and a bathtub/shower combo, ensuring convenience and comfort.

Discover exceptional single-family homes, crafted with quality, functionality, and your unique lifestyle in mind.
Take an immersive virtual tour of our floor plans to visualize your future home in 3D. Experience the layout and design from the comfort of your home.