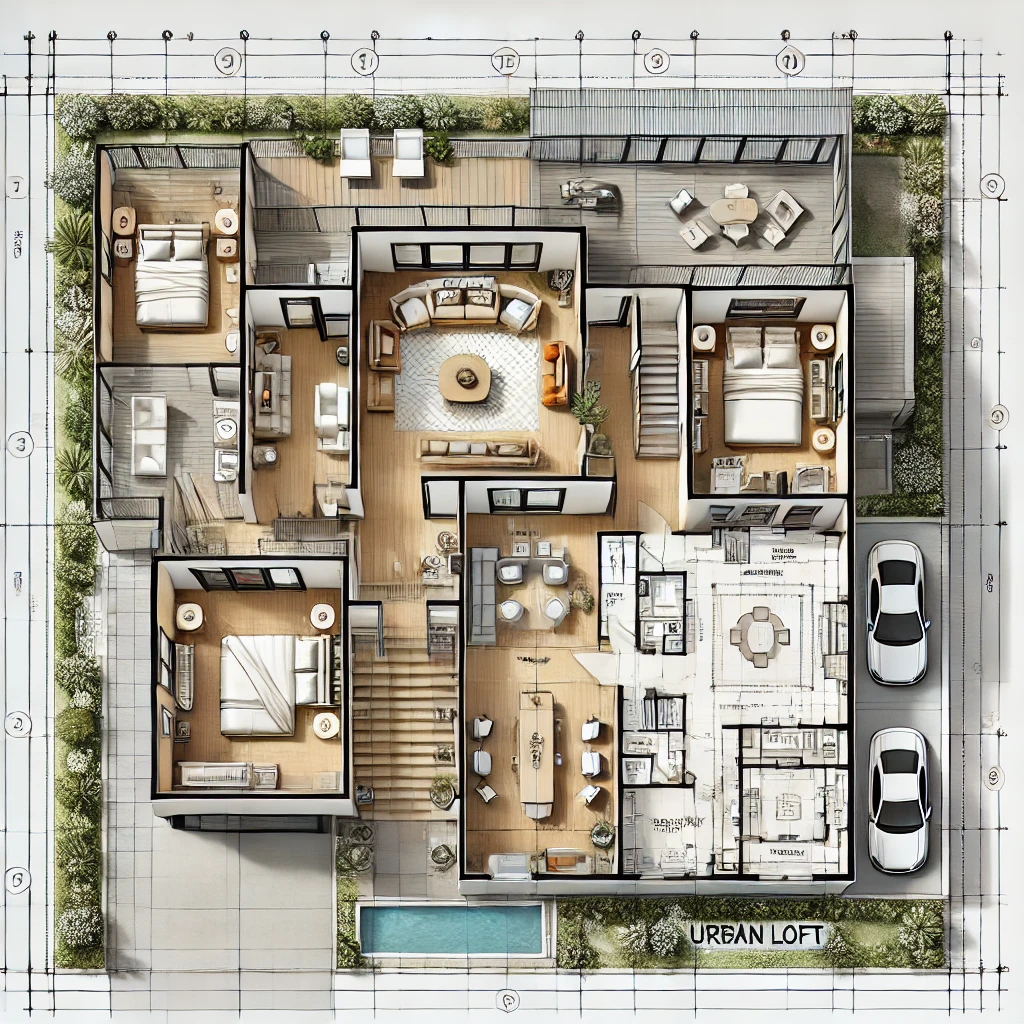- 3 Bedroom
- 2 Bath Room
Experience Modern Living with Urban Loft

Discover the sleek and contemporary design of our Urban Loft floor plan. Perfect for urban settings, this home combines style, efficiency, and functionality to create a sophisticated living space.
The Urban Loft features a sleek, open-concept design with 3 bedrooms and 2 bathrooms. The floor plan maximizes space with clean lines and modern finishes, creating a stylish and functional living environment. The layout promotes a sense of openness and flow, perfect for urban living.
Every square foot of the Urban Loft is utilized efficiently. The open-concept living area includes a spacious living room that flows into the dining area and kitchen. Smart storage solutions and multifunctional spaces are integrated throughout the home, ensuring maximum utility without sacrificing style.
The heart of the Urban Loft is its state-of-the-art kitchen. Equipped with top-of-the-line appliances, ample counter space, and stylish cabinetry, this kitchen is designed for both functionality and aesthetics. A large island provides additional workspace and seating, making it the perfect spot for casual dining and socializing.
The master suite is a highlight of the Urban Loft, offering a luxurious retreat for homeowners. The spacious bedroom can comfortably accommodate a king-sized bed and additional furnishings. The ensuite bathroom features a double vanity, a large walk-in shower, and contemporary finishes, creating a spa-like atmosphere. A walk-in closet provides ample storage space.
The Urban Loft includes two additional bedrooms, each designed with comfort and flexibility in mind. These rooms can serve as guest bedrooms, home offices, or hobby spaces. They share a well-appointed bathroom with modern fixtures and a bathtub/shower combo, ensuring convenience and comfort for family members or guests.
One of the standout features of the Urban Loft is its emphasis on indoor-outdoor living. Large windows and sliding glass doors lead to a private balcony or rooftop terrace, offering a perfect spot for relaxation, entertaining, or enjoying city views. These outdoor spaces enhance the living experience by providing fresh air and natural light.
The Urban Loft is equipped with the latest smart home technology, including automated lighting, climate control, and security systems. These features provide convenience and peace of mind, allowing homeowners to control various aspects of their home with ease.
Sustainability is a key aspect of the Urban Loft design. The home incorporates eco-friendly materials and energy-efficient systems, reducing its environmental impact and promoting a healthier living environment. Features such as energy-efficient windows, LED lighting, and smart thermostats contribute to lower energy consumption.

Discover exceptional single-family homes, crafted with quality, functionality, and your unique lifestyle in mind.
Take an immersive virtual tour of our floor plans to visualize your future home in 3D. Experience the layout and design from the comfort of your home.