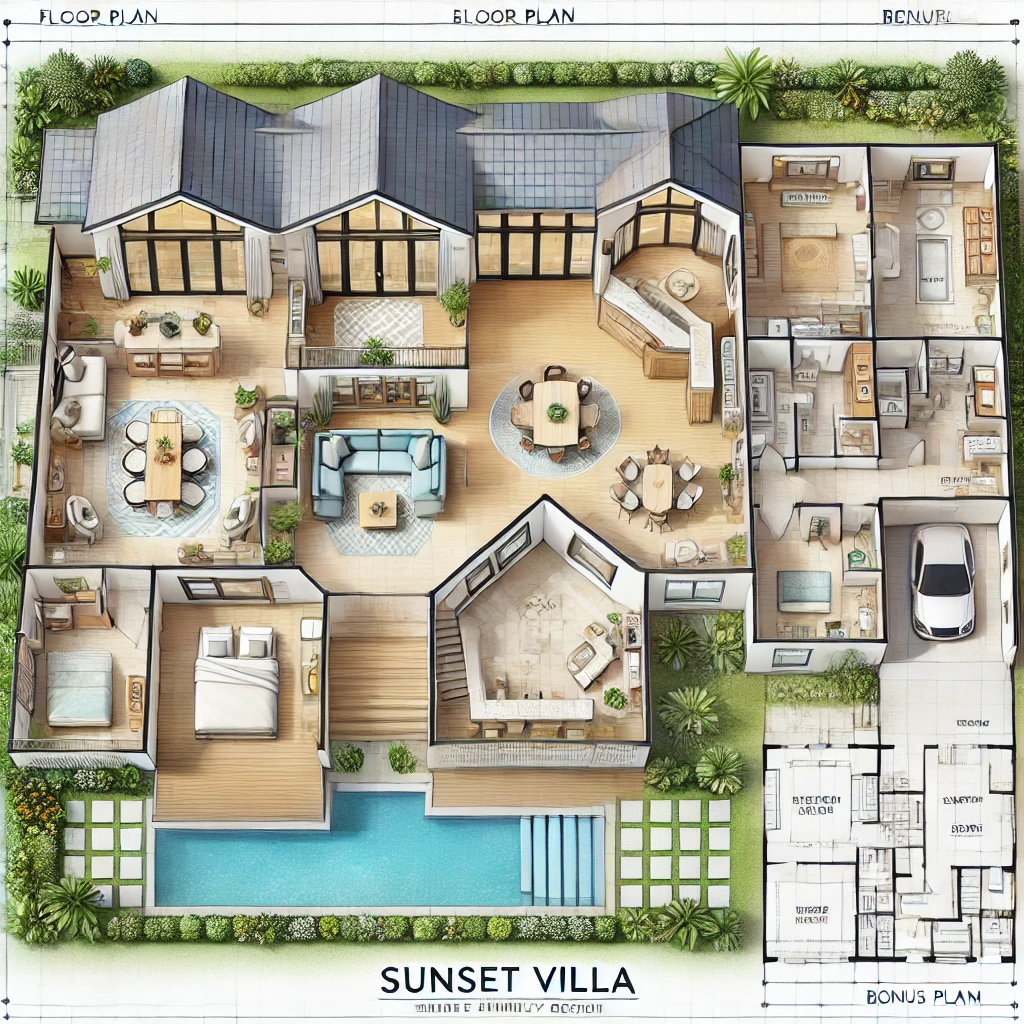- 4 Bedroom
- 3 Bath Room
Experience the Elegance of Sunset Villa

Discover the perfect blend of luxury and functionality in our Sunset Villa floor plan. Designed to accommodate both family living and entertaining, this spacious home offers a harmonious balance of style and comfort.
Sunset Villa features a generous 4-bedroom, 3-bathroom layout. The open-concept design creates a seamless flow between living spaces, making it perfect for both everyday family life and hosting guests.
The expansive living room connects effortlessly to the dining area and kitchen, promoting a sense of togetherness and openness.
The heart of Sunset Villa is its state-of-the-art kitchen. Equipped with modern appliances, a large central island, and ample storage, it’s designed for both functionality and style.
The kitchen’s open design ensures that the chef remains part of the conversation while entertaining, and the adjacent pantry provides additional storage for all your culinary needs.
The master suite is a private oasis within Sunset Villa. It includes a spacious bedroom, a walk-in closet, and a spa-like ensuite bathroom featuring a double vanity, a soaking tub, and a separate shower. This sanctuary is designed to provide ultimate relaxation and privacy for the homeowners.
The home includes three additional bedrooms, each generously sized and equipped with ample closet space. Two of these bedrooms share a well-appointed bathroom, while the fourth bedroom enjoys its own private ensuite bathroom, making it ideal for guests or older children.
Sunset Villa emphasizes indoor-outdoor living with its large sliding glass doors that open up to a covered patio. This outdoor space is perfect for alfresco dining, entertaining, or simply enjoying the beautiful weather. The landscaped backyard provides a serene setting for relaxation and family activities.
The floor plan also includes a versatile bonus room that can be used as a home office, playroom, or media room, depending on your needs. A dedicated laundry room with storage and a two-car garage add to the home’s functionality and convenience.

Discover exceptional single-family homes, crafted with quality, functionality, and your unique lifestyle in mind.
Take an immersive virtual tour of our floor plans to visualize your future home in 3D. Experience the layout and design from the comfort of your home.